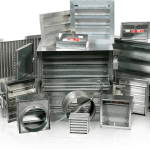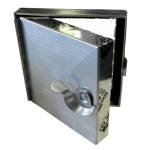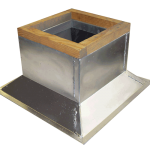
Remember the tale of “The 3 Little Pigs”? The one who lived in the brick house saved his brothers, who had made their homes of straw and sticks, because he knew, like people worldwide, that brick is a sturdy building material. For centuries, people have utilized bricks, depending on them to deliver a well-established, safe structure. Additionally, brick is immune to fire and termites and doesn’t damage our environment.
Brick, though, just like any other building material, does require upkeep. Ventilation is one of these critical steps in keeping your brick building standing for the ages. So how do you ventilate a brick building? You do it with brick vents.
What Are Brick Vents?
Bricks, like sponges, will absorb rainwater. If brick buildings are built without proper ventilation, the bricks will begin to mold and ultimately weaken, thereby causing the entire structure to become compromised. Some architects will design their constructions with weep holes, a series of small openings near the bottom of the wall used for ventilation and drainage.
However, the more effective manner of preventing damage from moisture and allowing ventilation is by utilizing brick vents. Brick vents are designed to be the identical size as bricks, so they will blend in well with the rest of the wall and easily fit in during construction. Their primary purpose is to allow air to flow through the brick structure while preventing access for rodents, water, and insects. You can find brick vents in numerous finishes to match your brick building’s design.
Why Are Brick Vents Superior to Weep Holes?
Weep holes and brick vents will do the same job of helping in the drainage of brick walls and their ventilation. Weep holes, as mentioned above, are a series of small openings near the bottom of the brick wall, left at consistent intervals between the bricks. These openings are left purposely by the bricklayers. However, some property owners may mistakenly believe that these openings are just places missing mortar and are thereby taking away from the building’s aesthetic appeal.
Additionally, weep holes are big enough for insects and rodents to travel through and take up residence within the building, creating a massive headache for the building owner with pest infestations. Also, weep holes may not be large enough to provide suitable ventilation for an entire brick wall.
Brick vents, on the other hand, make sure to allow enough “breathing” room for your brick building. While the building needs to be “airtight” to a certain degree, brick vents allow a wider passageway for airflow, one that will be a set size, allowing a greater chance for the brick wall to dry thoroughly and completely.
In addition, as brick vents are sized to identically match the bricks already making up the wall, there will be no need for unnecessary holes which might disturb the overall building’s aesthetic. Also, since weep holes will only ventilate if left entirely open, they will not work if filled with mortar debris, which happens more often than not. Brick vents, on the other hand, will always remain clear.
What Are the Types of Brick Vents?
Brick vents allow for airflow through a brick building by virtue of blades. There are two types, channel and flanged; each made for a specific purpose.
- Channel – Channel brick vents are comprised of aluminum and extrude. This pushed-through construction allows for a quality finish. Additionally, they have a high water stop in the back with overlapping blades with a storm stop to ensure they provide maximum resistance to rain.
- Flanged – Flanged brick vents are used most often in crawl spaces, bath vents, or between floor vents.
Where Do You Place Brick Vents?
The National House Building Council (NHBC) tells us that the brick vents should be installed at least 75 mm above ground level. When placed at this level, the build-up of leaves, dirt, and grass that may block the vents can be avoided. When doing the installation, the bricks should be installed with one brick vent for every two meters of brick. The bricks can be placed in a solid wall or between two walls with an opening between them.
Are Brick Vents Mandatory in Buildings?
Brick vents, unlike fire dampers, are not mandatory. You will mostly find them in older homes where the owners would have installed them to remove moisture build-up.
However, several situations call for the placing of a brick vent. If your home or building has any of the following, you might want to consider installing a brick vent:
- A space beneath a wooden floor
- Cavity walls
- Timber or beam and block floors
- Fitted gas appliances
What is a Fire Damper?
Fire dampers are passive fire protection products used to prevent the spread of fire from within a building’s ductwork. Unlike brick vents, fire dampers are a critical component of a building’s heating, venting, and air conditioning (HVAC) system and are absolutely necessary. No building should be built without them.
There are two types of fire dampers:
- Static
- Dynamic
Static fire dampers are used in barriers when the HVAC fan shuts off when a fire occurs. They are horizontal, and their blades have a curtain-like design. On the other hand, dynamic fire dampers are utilized in vertical barriers where the fan may continue to run in the event of a fire. They are spring-loaded and can close with or against moving air.
What Do Brick Vents and Fire Dampers Have to Do With Each Other?
When a fire occurs, the heat causes the fire damper to close, restricting airflow within the ducts, keeping the flames and smoke from traveling through the ducts and containing the fire to its origin for some time. This will assist the inhabitants of the building in vacating, allow the firefighters to bring the fire under control, and limit smoke and fire damage to the building.
If a brick vent has become obstructed, it can become a fire hazard. By watching and being aware of your brick vents’ status and ensuring your fire dampers are operational, you are taking proactive steps to ensure your home or building will be safe from a fire event.
For over 35 years, Lloyd Industries has proudly manufactured fire dampers, brick vents, smoke dampers, and many other HVAC items to keep your homes and buildings running safely. If you have any concerns or questions, we would love to have you call us to assist you. Looking for a skilled contractor? We have a vetted list of technicians located in your area. Lloyd Industries is always here for you.




