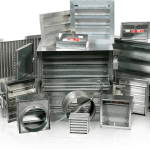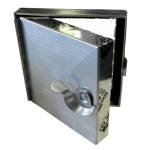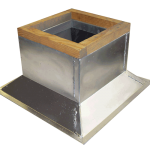
Brick has always been a popular choice for construction, and that won’t change. Apart from providing great visual appeal, bricks are sturdy. However, moisture can get trapped between bricks and accumulate mold and moss, which can damage the structure. That’s where brick vents come in handy.
What Are Brick Vents?
Brick vents allow for airflow throughout a brick structure. They have blades that provide proper ventilation for the bricks that make up a building or home.
There are two types of brick vents:
Channel
Flanged
Channel brick vents are made of aluminum and extrude. Their extruded construction provides a quality finish. They also have a high water stop in the back and overlapping blades with storm stops to ensure maximum resistance to rain. Flanged brick vents are most commonly used for crawl spaces, bath vents, or between floor vents.
How Do Brick Vents Work?
The bricks are engineered to be the same size as a brick, allowing them to blend in with the rest of the wall while providing ventilation. They also prevent rodents, water, and insects from gaining access to your structure.
Where Do Brick Vents Go?
The National House Building Council (NHBC) advises that the brick vents should be placed at least 75mm above ground level. This prevents the build-up of dirt, leaves, and grass that may block the vents. A standard rule of thumb is to place one air brick for every two meters of brick. The bricks can be installed in a solid wall or between two walls with a cavity between them.
Can You Cover a Brick Vent?
Covering the vent reduces ventilation, causing the risk of dampness to increase. Therefore, we recommend never blocking or closing the vents. While the vents may stick out like a sore thumb, vent covers were created for aesthetic purposes.
How to Install a Brick Vent
If you’re adding the bricks after a house has been built, it’s important to follow the proper steps. You may have a hole already that you are looking to fill in, or you may need to create one. Also, make sure you have the proper tools if you plan to complete the install yourself.
If you are looking for someone more experienced to install the brick vents for you, head to our local technician page to find someone in your area. Our experienced technicians can provide a consultation and a quote and are able to complete any work needed.
If you are installing the bricks yourself, follow the steps below:
- Measure the area where the brick vents are needed
- Cut out the desired area
- Rinse the area clean once you’ve finished cutting out the area
- Put mortar on the brick vent
- Place the brick vent in the space gently
- Let it dry
Once you’ve completed the steps above, your brick vent installation is complete!
Are Brick Vents Required?
While fire dampers are required in homes, these brick vents are completely optional. They are mostly found in older homes where they were installed to remove moisture build-up. However, there are situations where we highly recommend installing the vents.
If your building or home has any of the following, vents should be installed:
- Timber or beam & block floors
- A void beneath a wooden floor
- Fitted gas appliances
- Cavity walls
This also allows you to maximize cross-ventilation.
How to Care for Your Brick Vents
While any maintenance that needs to be completed can be done by yourself, it’s crucial to maintain them. If there is too much build-up, it can cause structural problems that can be costly in the future. Therefore, it is crucial to clean your brick vents and ensure they are working properly and not accumulating any build-up.
Start by confirming there are no blockages in the vent. You can use a wooden dowel for this. Next, check your windows to ensure there are no obstructions to ensure rainwater will continue to drain as expected and not get stuck between your bricks. Finally, ensure any cables that are on the outside of your house are drop looped to prevent any water from running into your frame.
Keeping the brick vents clean is also crucial for them to work successfully with your HVAC and fire dampers, keeping your building safe in the event of a fire.
What are Fire Dampers?
Fire dampers are passive fire protection products that are used to prevent the spread of fire inside a building’s ductwork.
How Do Fire Dampers and Brick Vents Work Together?
In the event of a fire, fire dampers are built to close, restricting airflow and preventing the flames and smoke from spreading throughout your structure’s air vents. Not only do fire dampers prevent and slow damage from smoke and flames, but they allow more time for people to make a safe escape from a burning building.
A vent that has been obstructed and has build-up can become a fire hazard. By keeping the brick vents clean and ensuring your fire dampers are operational, you are taking steps to ensure you protect your home or building in the event of an emergency.
And that’s everything you need to know about brick vents. If you have an older home, you should easily be able to spot a few of them right away. Then, have one of our technicians come and check out your building or home to ensure you don’t have moisture build-up anywhere. They can even complete maintenance on your HVAC system and inspect your fire dampers all in the same visit, ensuring your home is ready for anything.




