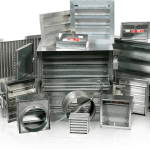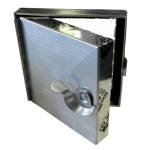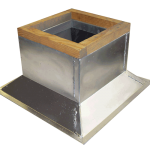Access doors: An access door is an entry method to a heating, ventilation, and air conditioning (HVAC) system. These doors provide access to equipment located behind a wall, in a piece of ductwork, in a ceiling, or within a large piece of equipment. Access doors come in all shapes and sizes to accommodate different duct and access space needs. They are used to provide contractors or inspectors with a way to inspect different components without removing walls, ceiling panels, or other construction components.
Air control dampers: An air control damper is a type of damper located within HVAC ductwork to control and regulate airflow within the HVAC system. Technicians use these dampers to shut off airflow to specific locations, such as a room in your home or office that isn’t being used, or to control airflow in air mixing zones for cooling and heating. An actuator controls the movement of the air control damper blades.
Backdraft dampers: Backdraft dampers control air within an HVAC unit’s ductwork by restricting airflow in one direction. This action prevents a backdraft of air, hence the name. Backdraft dampers feature shafts on the ends of the blades, preventing air from moving through the duct unless it’s moving in the intended direction. When no air is flowing through the duct, the backdraft damper blades remain closed. Technicians may install a counterbalance on these dampers to allow for the blades to open more effortless and prevent the blades from opening against the flow of air.
Brick vents: Using brick as a means of construction provides a foundation that is both attractive and sturdy. However, brick can also attract and hold water, which can cause the foundation to crumble and mold and moss to collect. Brick vents help prevent the accumulation of moisture within a crawl space or other brick foundation. These vents help reduce mold as well as keep the inside air fresh and free of odors. Contractors can install brick vents in two methods: channel frame for a look that is flush with the wall face or flanged to hide any unwanted gaps or spaces between the wall and the vent. Due to their application, brick vents are available in a storm-resistant finish in multiple colors, allowing them to be used indoors and outdoors.
Ceiling radiation dampers: A ceiling radiation damper helps protect a home or office building from fire damage by preventing the passage of heat and flames through an opening in a fire-rated ceiling membrane, such as through grilles, air return openings, or diffusers. These dampers are made in curtain and butterfly style and open with a fuse link. Ceiling radiation dampers close automatically when heat is present. The dampers also feature an easy-access assembly with a spring-loaded opening and closing mechanism to provide access to the damper for maintenance or to replace the fuse link. Technicians can also install ceiling radiation dampers in register boxes and boots.
Combination fire and smoke dampers: A fire damper is designed to prevent airflow and flames between two spaces to maintain the structural integrity of a fire-rated wall or other separator. A smoke damper is a piece of equipment within a duct or air control system that prevents the movement of smoke between two locations, whether through an HVAC system or across a fire-rated separator. Combination fire and smoke dampers are used in HVAC system ductwork penetrations and must meet the requirements for both fire dampers and smoke dampers.
Corridor fire/smoke dampers: Technicians install corridor fire and smoke dampers in very specific locations to prevent fire and smoke spread in buildings. Corridor dampers are used in fire-resistance-rated corridors where ductwork penetrates horizontal openings. These dampers feature a sleeve to fit within the ceiling and are designed for lower air velocity than other dampers.
CRD boots: CRD boots, or ceiling radiation damper boots, are pieces of metal that connect the HVAC ductwork and the register. The register covers the ductwork access in the floor, ceiling, or wall and allows technicians to easily connect the dampers to the ductwork.
Equipment support rails: When a contractor installs a rooftop HVAC system, it’s essential that the roof is of high enough quality to safely support the system’s weight. Equipment support rails feature an integrated bulkhead reinforcement to ensure the HVAC unit remains where it was installed. These rails are steel, aluminum, or self-flashing.
Dynamic fire dampers: In the event of a fire, an HVAC system will typically turn off to prevent the spread of air throughout the space. However, in some cases, the HVAC unit’s blower must remain on. Experts install dynamic fire dampers in HVAC systems that must remain on but need to cut off the flow of air to a specific part of the building. The damper must be more powerful than other dampers because its blades will need to push against the airflow to close.
Static fire dampers: A static fire damper closes automatically and prevents the spread of fire throughout a building. These dampers don’t work against the airflow and instead completely block off airflow to all parts of the system beyond the damper. Static fire dampers typically feature a curtain design and are installed within horizontal barriers.
Louvers: A louver is an evenly spaced set of shutters or slats that allow air or light to pass through an opening while blocking direct sunlight and hazardous weather. Louvers are available in several styles, including flanged frame, intake/exhaust, chevron, drainable, and channel frame.
Nail plates: A nail plate, also known as a stud protector, is a piece of metal with pre-drilled nail holes. Nail plates are installed over joists and studs to protect pipes within the wall from being punctured by drywall screws. These plates come in various lengths and thicknesses and are made with galvanized steel for maximum durability.
Roof curbs: Having a sturdy, level surface upon which to install equipment on a building’s roof is crucial. A roof curb is a raised frame made of durable metal that allows accessories to be mounted within the roofing material while also providing structural support.
Security bars: Security bars, also called window bars or safety bars, are metal bars installed within a window frame that prevent intruders from entering a building. Security bars should be used in windows that do not offer a reasonable means of exit from a building in an emergency as they can prevent a safe escape and prevent firefighters from accessing the building in a fire.
Smoke dampers: Technicians install smoke dampers within HVAC ductwork to prevent smoke spread throughout the system during a fire. Smoke dampers are passive fire protection products and can be activated by smoke detectors, a fire alarm system, or triggered by a fire suppression system.




