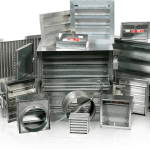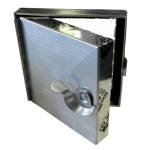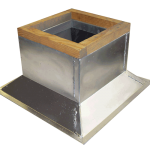
Properly designing a heating, ventilation, and air conditioning (HVAC) system to accommodate the specific needs of the building it will be installed in is essential for optimizing airflow. In addition to creating a unique HVAC plan for each building, many industries require specialized airflow accommodations to ensure efficient ventilation and climate control. Hospitals, in particular, present a unique opportunity for HVAC and fire protection products due to the circumstances under which they operate, especially in the event of an emergency, where proper airflow is crucial for maintaining a safe and healthy environment.
- Airflow for infection prevention
- Airflow in emergencies
- Air quality and filtration
Airflow for Infection Prevention
The research surrounding the COVID-19 pandemic has highlighted the importance of creating strategic airflow patterns in hospitals and patient treatment facilities. The design of many hospitals and commercial buildings, in general, features designs centered around energy consumption. However, as research increases in the way that airflow and air management impacts patient and caregiver safety, the more communities can expect to see changes in how HVAC systems appear within their medical facilities.
The average person spends 90 percent of their time indoors. This statistic highlights the importance of creating buildings that help rather than hurt. Unfortunately, most medical buildings are designed by architects without any input or consultation from clinicians or infectious disease specialists. Dr. Stephanie Taylor, a certified infection preventionist, studied medicine before returning to school to study architecture. According to research, overly dry air increases the spread of infections. Dr. Taylor’s studies show that disease-causing viruses and bacteria are less concentrated and less infectious when humidity sits between 40 and 60 percent.
The key to increasing safety within medical facilities such as hospitals, doctors offices, and other buildings where patients receive care is for buildings operations staff to work together with clinicians, architects, and HVAC and airflow experts to design or redesign spaces to operate effectively based on the most up to date information and research available.
Ensuring that the air within a hospital is clean is only one component. Determining the path that the airflow should take in, out, and within the building is another. COVID-19 has highlighted the need for negative air pressure rooms within hospital facilities to help control the spread of airborne diseases. These rooms utilize specific airflow techniques to pull air from outside of the room while exhausting the internal air within the room directly outside the building. This airflow pattern helps exhaust any airborne particles that may be present within the room out instead of circulating them within the HVAC system throughout the rest of the building. This design requires a variety of HVAC and fire safety products, including louvers. Louvers are slatted vent devices that help control airflow in and out of a building while protecting the internal HVAC components from wind, debris, and rain. A variety of different louver styles exist that can accommodate many HVAC styles and applications, including medical facilities.
Airflow in Emergency Situations
Medical facilities such as hospitals, dental clinics, veterinary clinics, and doctors’ offices are unique in how they operate, especially during emergencies. In the event of a fire, it’s almost impossible to evacuate the entire building due to the complex medical conditions being treated throughout the facility. These conditions make creating emergency preparedness plans essential.
The way medical facilities prepare for emergencies such as a fire is critical to the survival of patients and staff. Designing HVAC systems to work in conjunction with emergency evacuation plans can be the difference between life and death. Installing an HVAC system that includes combination fire smoke dampers, fire rated access doors, and air control dampers will help maintain safe environments within different sections of the medical facility should a fire start.
For larger medical facilities, it’s smart to install multiple HVAC systems so that in the event of an emergency, the entire facility doesn’t lose airflow capabilities. Here is a quick breakdown of how each HVAC system component works to create a safer environment and maintain airflow during an emergency:
- Combination fire smoke dampers are a type of airflow control device that blocks smoke and flames from spreading through an HVAC system in the event of a fire. Experts install the combination fire smoke dampers within the ventilation ductwork. These dampers can be triggered to close in connection with other fire suppression systems such as smoke alarms or through a heat link that causes the combination fire smoke dampers to shut when exposed to an elevated temperature. Ventilation typically runs through the ceiling and connects one HVAC unit to multiple rooms and areas within one building. If a fire is detected in one room, the combination fire smoke dampers can shut off airflow to the remaining rooms, helping to prevent the fire and smoke from spreading.
- Fire-rated access doors are essential to blocking off sensitive areas from the threat of fire and smoke. Contractors install fire-rated access doors in conjunction with other fire-rated materials such as walls and ventilation products to help block or slow the fire’s spread. These products are especially important in medical facilities because they give staff critical extra minutes to evacuate patients in the event of an emergency. Fire-rated access doors are available in various sizes and styles to accommodate the needs of different medical facilities. Installing fire rated access doors and walls between medical departments, corridors, and at access points leading to the HVAC system itself can help gain precious time in the event of an emergency.
- Air control dampers help direct and control airflow within HVAC units. In an emergency, air control dampers can allow an HVAC system to remain in operation while simultaneously sealing airflow to a specific area. Implementing air control dampers within medical facilities is key to ensuring patients and staff are as safe as possible when faced with an emergency. Air control dampers are similar to combination fire smoke dampers in their operation but function dependent on user or system control input rather than input from a fire or smoke detection system.
Air Quality and Filtration
When it comes to medical facilities, understanding how airflow impacts the air quality and filtration within the building can help prevent the spread of mold, dust, and other pathogens within the air. There are a variety of specialized HVAC applications that can filter the air within a building to ensure as many particles are removed as possible. When designing or exploring airflow within medical settings, it’s essential to ask questions and understand how the chosen HVAC system meets the industry’s needs. Providing a contractor or fire damper expert with a floorplan as well as engaging in discussions about the needs and challenges faced by the medical facility can help them better recommend the right air control dampers, fire rated access doors, louvers, and combination fire smoke dampers the building will need to operate as safely as possible.
Purchasing Fire Damper Products
Outfitting a medical facility with the best HVAC equipment is essential and requires expertise in fire protection products. Lloyd Industries is a 35-year veteran in the HVAC business. The company offers knowledgeable staff who can provide details on its variety of combination fire smoke dampers, fire rated access doors, air control dampers, louvers, and other products best suited to keep everyone safe in medical settings. For more information, visit the Lloyd Industries website or call 215-412-4445.




